Looking for a partner to build your dream healthcare space?
we have a deep understanding of the healthcare industry and its unique challenges. We are committed to staying at the forefront of design trends and technologies.
5000+
Patient beds
300+
Operation theaters
100+
Happy customers
Complete your Project in 3 simples
steps
20+ years of healthcare design experties
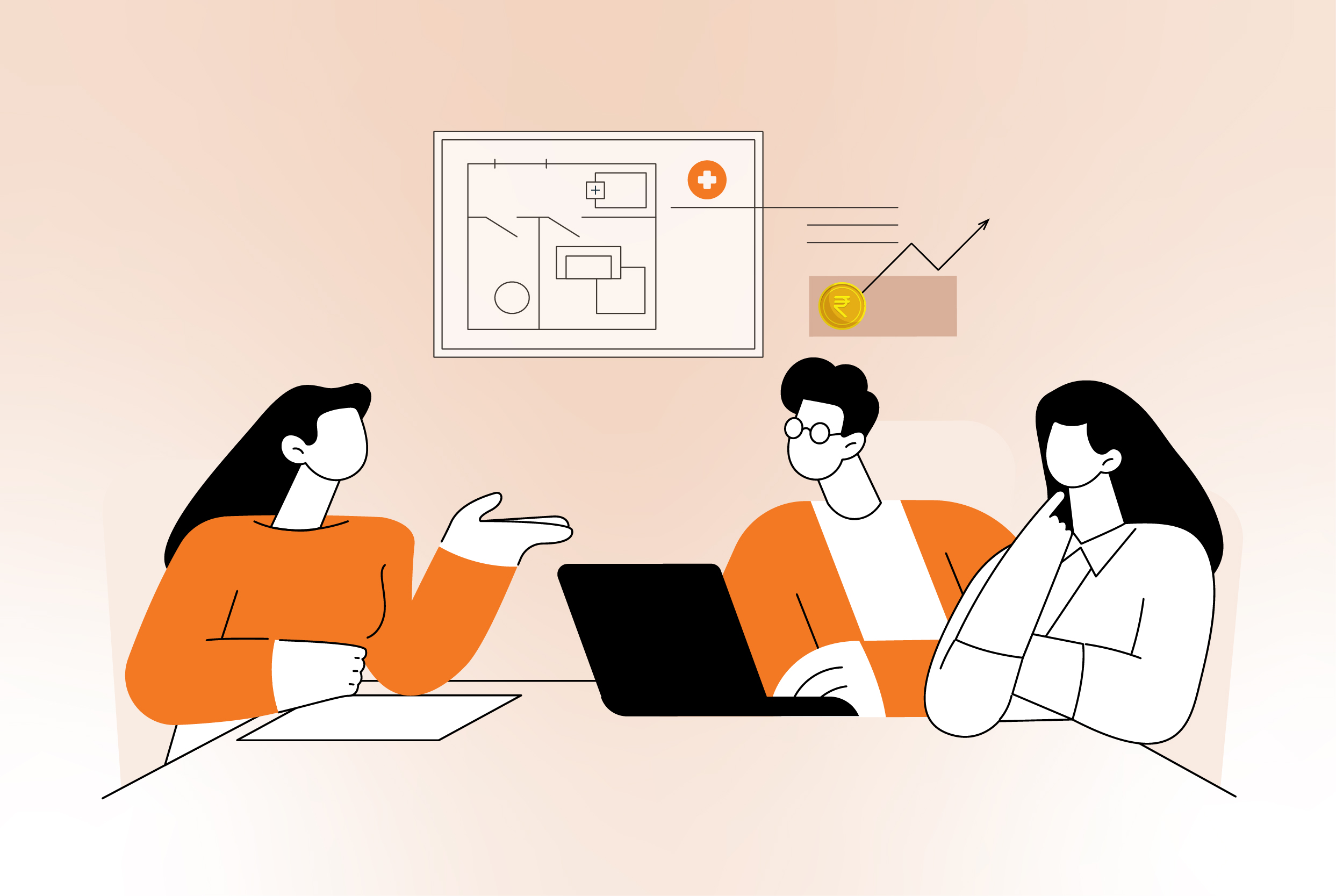
Client Discussion Stage
Layout created basis bare-shell floor plate mapped to client requirements
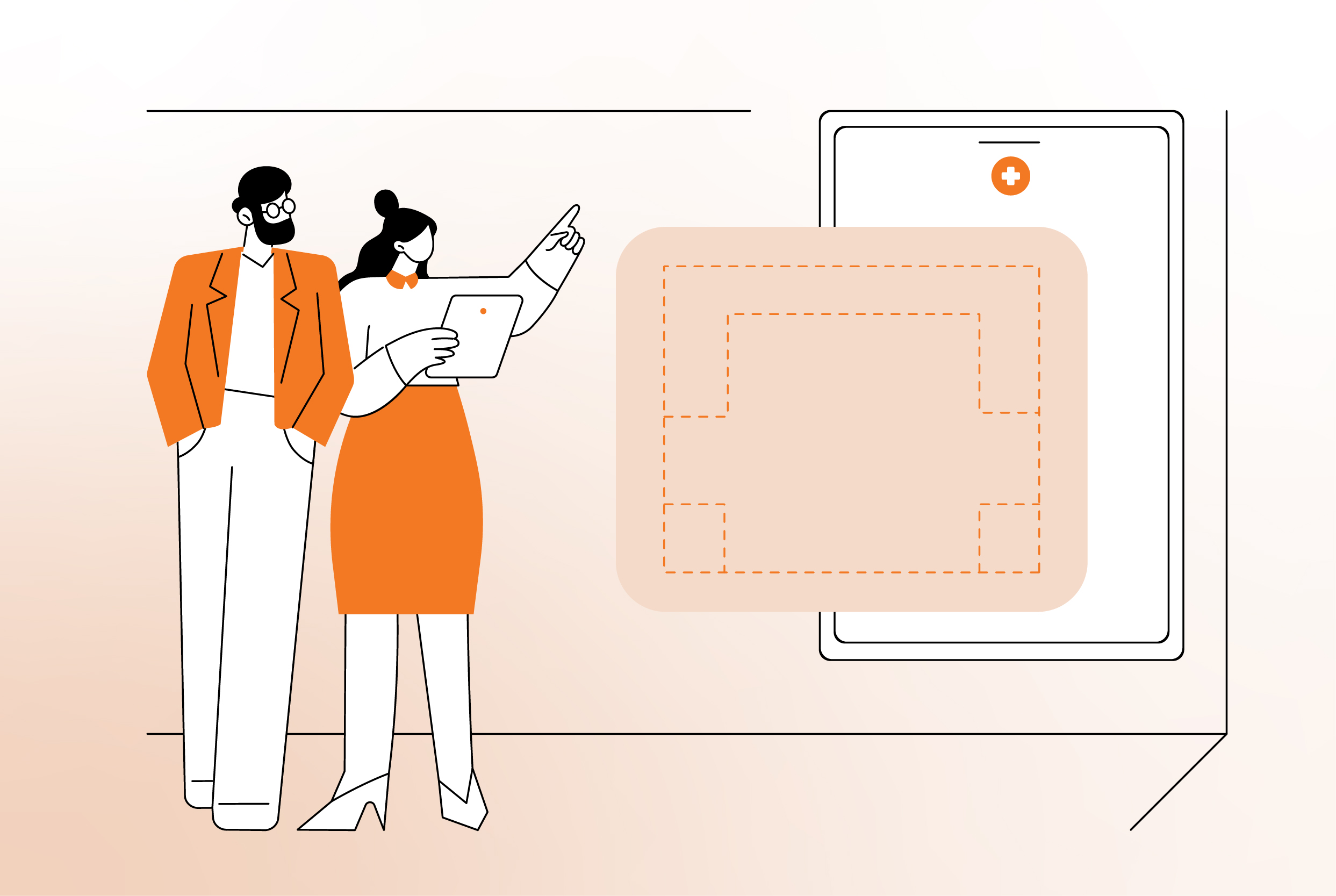
Space Planning Stage
Allows converting 2-D layouts to basic 3-D walkthrough
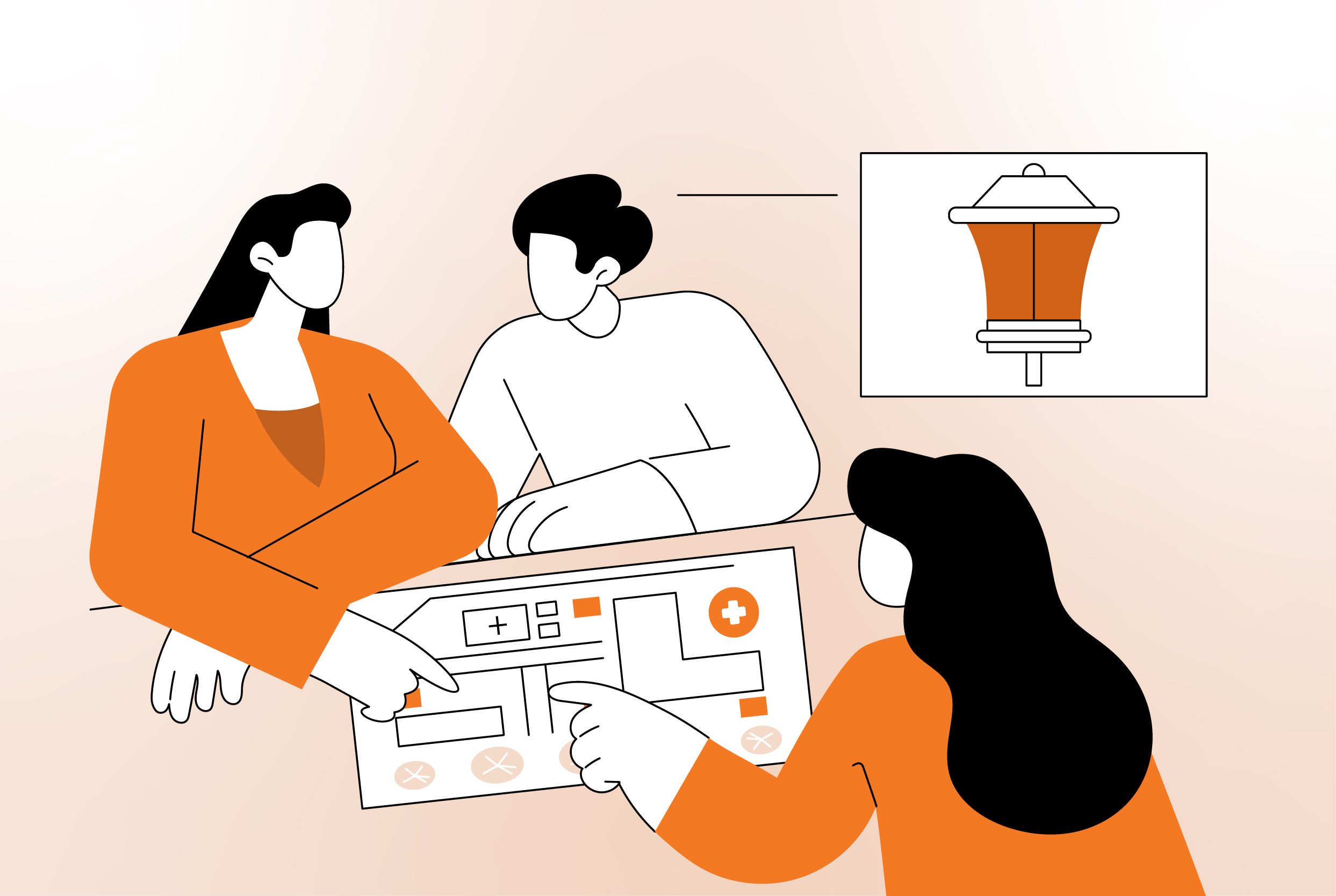
Product Selection Stage
Choose from a one stop portal for curated commercial interior design products and finishes - 2,00,000+ SKUs
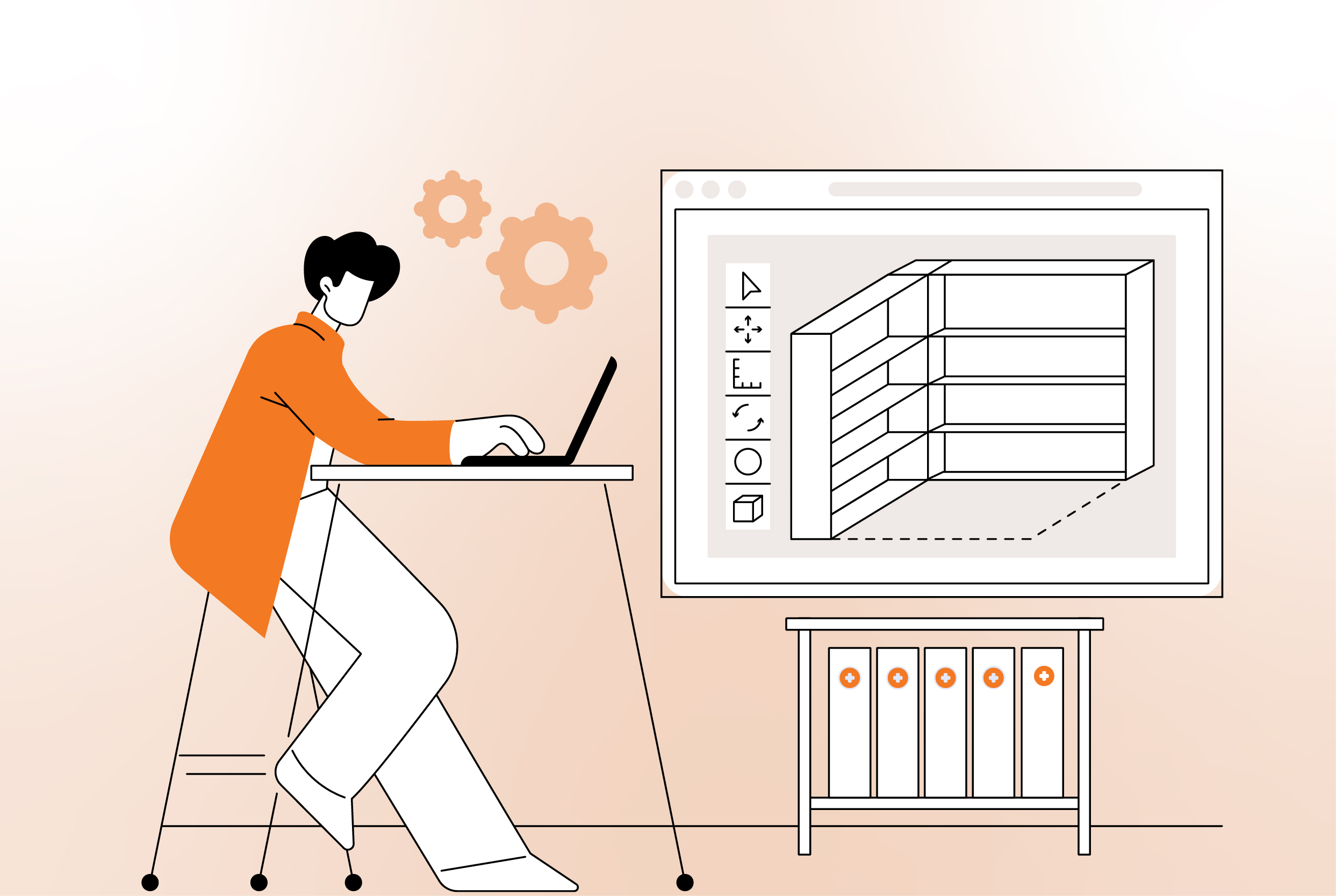
3D Visualisation Stage
Photorealistic 3D walkthrought/video. Real time changeable throughmarket available products
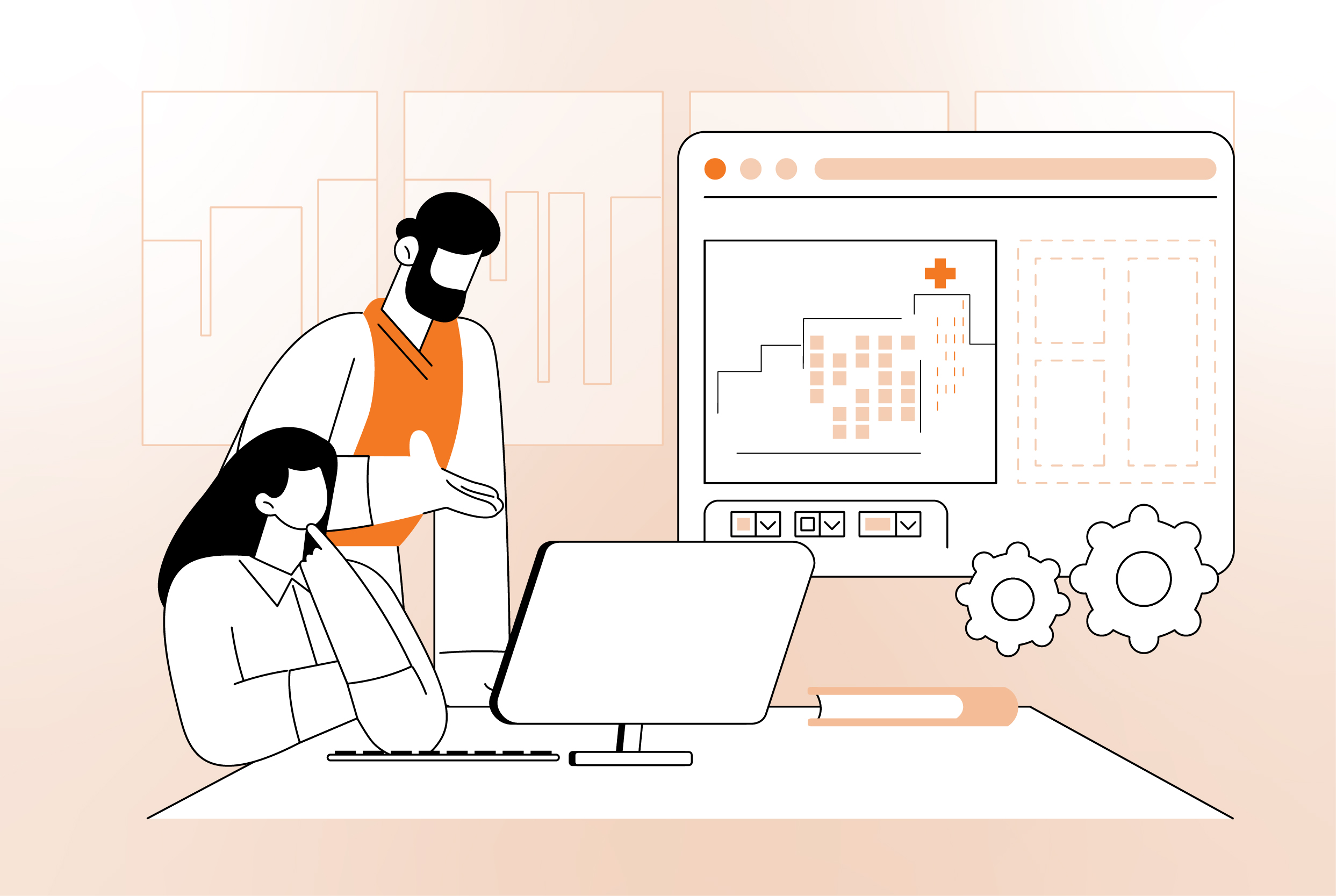
Execution Stage
A one stop dashboard to track progress of your commercial space
Get the estimations for your Project
we have a deep understanding of the healthcare industry and its unique challenges. We are committed to staying at the forefront of design trends and technologies.
Patient-centered design
our design approach focuses on putting the patient at the center of the healthcare experience, with a focus on creating spaces that are comfortable, welcoming, and supportive of their physical and emotional needs
Infection control
Healthcare facilities must be designed to prevent the spread of infectious diseases. This may involve features like hand hygiene stations, negative pressure rooms, and materials that are easy to clean and disinfect
Sustainability
Healthcare facilities can have a significant impact on the environment, and sustainable design concepts can help minimize that impact. This may involve features like energy-efficient lighting, water-saving fixtures, and materials that are recyclable or made from renewable resources
Why Medfra?
.png)
Design
State of the art design team in industry
Cost
Fully transparent pricing and best price guarantee
Execution
Fastest Timelines with integrated execution
Future Proof
turnkey solution with end to end equipment integration and future proofing
The Healthcare Design Company
you can cherry pick our services and we love to help
Design
we provide complete design including detailed Bill of Quantities (BOQ) and you handle execution
Design & PMC
we provide complete design, (BOQ) and Project supervisor who will assist in execution and you handle materials and workers
Turn Key
we provide complete design, (BOQ), project plan with timeline and collaboration dashboard and execute end to end

Let's Craft Your Dream Healthcare Space Together

We provide realistic views of your future
project with state-of-the-art designs, offering
a 360-degree view of integration and functionality
.png)
We offer comprehensive Bill of Quantities (BOQ),
material choices, and detailed pricing and payment
structures, empowering you to compare and
make well-informed decisions

.png)
.png)